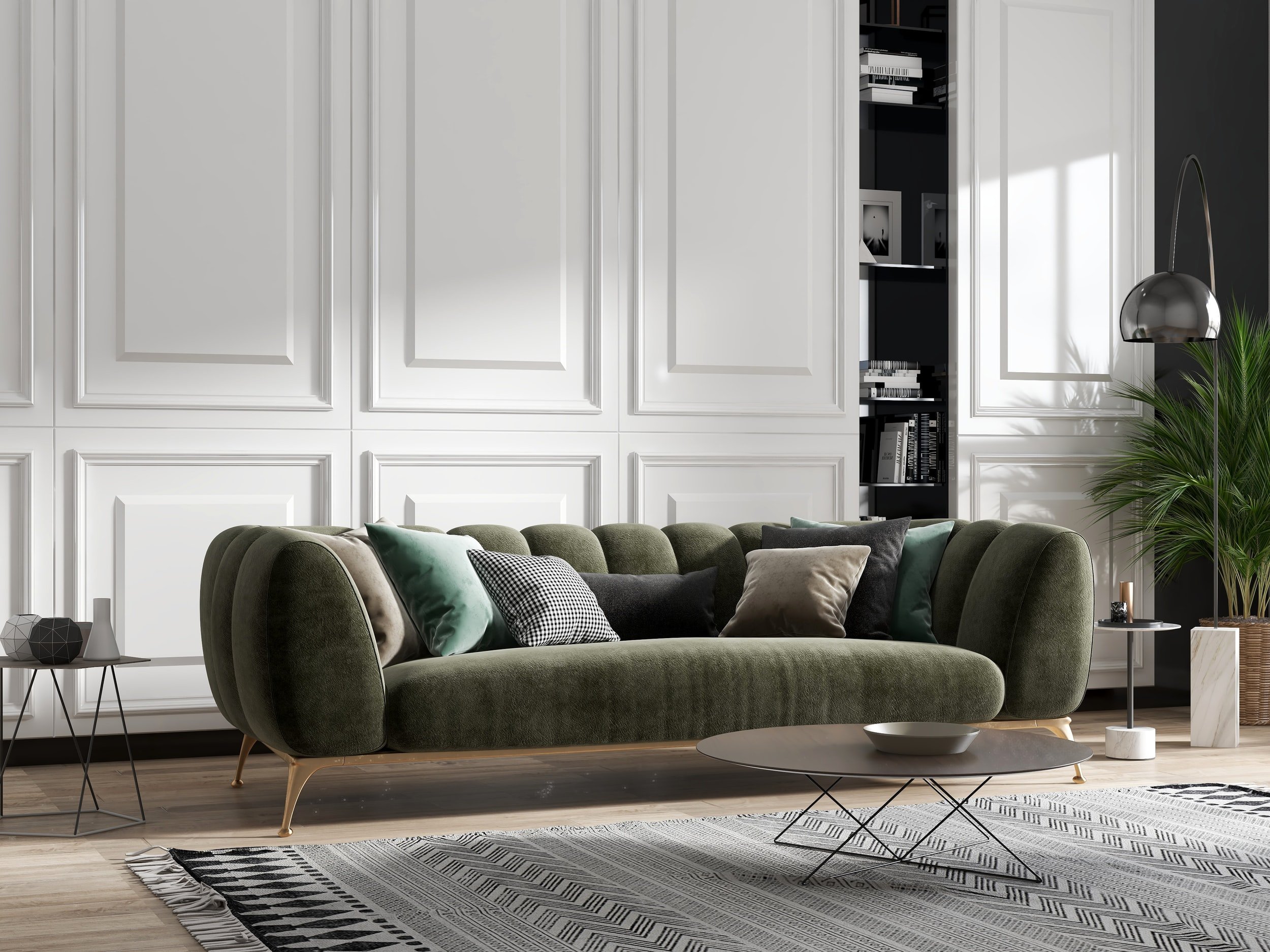STAGE 1: INITIAL DESIGN CONSULTATION
The initial consultation involves a home visit. We will discuss the project, I will ask a lot of questions and listen carefully to your requirements and wish list. I will get an understanding from you of the look and feel you are after. Our discussions will include timeframes, budget, form & function. If this is a renovation I will do a site measure, or if it is a new build I can work with a copy of your architect’s or builder’s plans.
STAGE 2: DESIGN CONCEPTS & PLANNING
Keeping in mind your wish list and budget, I will prepare concept floor plans for us to discuss, showing you ideas of how the space could best be utilised. Together we will work out the layout that best suits your needs. I will also present to you some samples of finishes & fittings.
STAGE 3: DESIGN DEVELOPMENT
Once we have decided on the plan I will work through the design revisions. I will create a mood board and then I will prepare floor and elevation plans with detailed measurements and cabinetry, benchtop and accessory specifications. I can then get quotes for the manufacture and installation of your kitchen.
STAGE 4: PROJECT INSTALLATION
If required, I will oversee the installation of the project, source products, work with your builders and the various trades people that will be involved in the project. Attend site meetings and liaise with you throughout.
